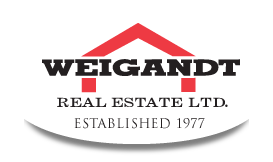LISTING ID#3800
Contact: Dean Kemper (937) 538-0148
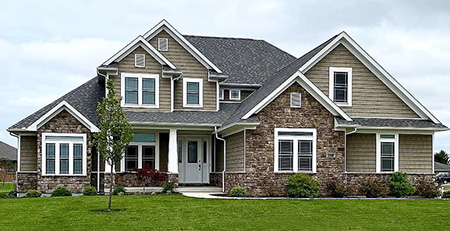
| ADDRESS: | 256 Stadium Drive, Ft. Loramie, OH 45845 |
| SQUARE FOOTAGE: | 3,220 sq. ft. |
| LOT SIZE: | 123.29' x 150' |
| TAXES: | $5,175.64 per year |
| GARAGE: | 3 car garage completely finished with basement access 3 bays/4 doors - 1 bay is pull through Metal ceiling with fans Drywall/Wainscoting on walls Hot/Cold water spigots |
| BEDROOMS: | Four Master Bedroom: 13'5" x 15'8" - oversized walk-in-closet Bedroom 2: 14' x 14'5" Bedroom 3: 11' x 14'6" Bedroom 4: 11' x 14'6" |
| BATHS: | 2 1/2 Baths Master Bath: 12' x 14', Whirlpool tub, Large custom shower Half Bath: 5' x 5' Upstairs Bath: 10' x 11' with double sinks and shower, custom cabinetry |
| KITCHEN: | 124' x 15' custom cabinetry by Barhorst Woodworks, granite countertops/dry bar |
| DINING ROOM: | Eat-in-kitchen |
| FAMILY ROOM: | 17' x 19'4" with vaulted ceiling (two story) |
| UTILITY ROOM: | 7' x 9'3" custom cabinets, utility sink |
| MUD ROOM: | Garage entrance with built-in lockers and bench |
| OFFICE: | 10' x 10' |
| TYPE OF HEAT: | Gas forced air; Trane zone heating and cooling |
| CENTRAL A/C: | Yes |
| BASEMENT: | Full unfinished basement 1,955 sq. ft. with full finished 9'6" x 8' bathroom; 3 egress windows |
| FIREPLACE: | Gas fireplace in family room |
| PATIO/DECK: | 15' x 15' concrete patio |
| UTILITY COST: | Electric: $120/mo.; Sewer: $90/mo.; Trash: $45/3 mo.; Gas: $80/mo. |
| NOTES: | Beautiful custom built two-story home with 4 bedrooms, 3 ½ bathrooms that is move-in ready. Kid friendly neighborhood, walking distance to school and the park. Naturally lit open floor plan with beamed wood vaulted ceiling in the living room. Stunning floor to ceiling fireplace accents the living room. The spacious kitchen includes custom cabinetry with granite counter tops and dry bar, is great for entertaining. The master suite includes an oversized walk-in closet, large custom shower and a Whirlpool tub. Plumbing is roughed in for future bar in the basement. An ideal three-car garage that is completely finished with drywall/wainscoting on the walls, metal on the ceilings with ceiling fans and basement access. House also includes HVAC zone system, whole house air purification system as well as a whole house humidification system, on demand tankless water heater, a custom sound system and many other custom home extras. Plenty of attic storage that could also be a future bonus room.
Year Built: 2017 |
| SELLING PRICE: | SOLD |
*All of the above data is subject to errors, omissions, revisions and are not warranted. All information must be verified by all parties involved.
Weigandt Real Estate, Ltd.
90 North Main Street • Minster, Ohio 45865
Ph: (419) 628-3107 • Toll Free: (800) 803-8213 • Fax: (419) 628-4631
weigandt@weigandtrealestate.com
Current Active Listings
ID #5510
194 S Cleveland St.
Minster, OH
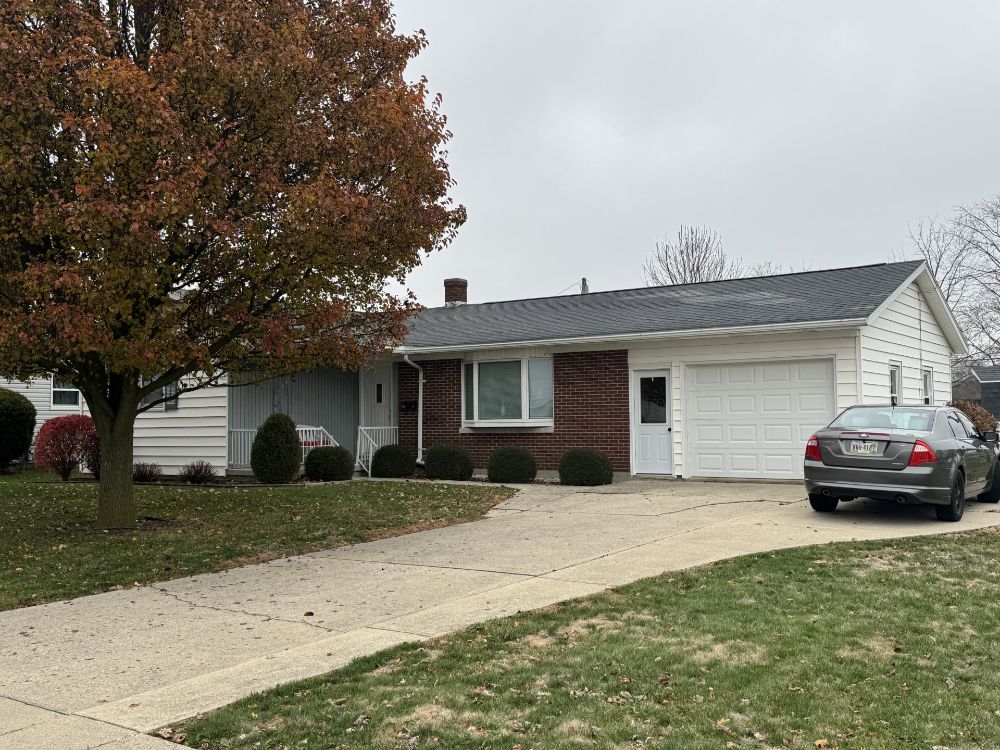
$279,900.00
3 BR
1 Bath
1,312 Sq. Ft.
ID #5505
5226 Riffle Road
Ansonia, OH
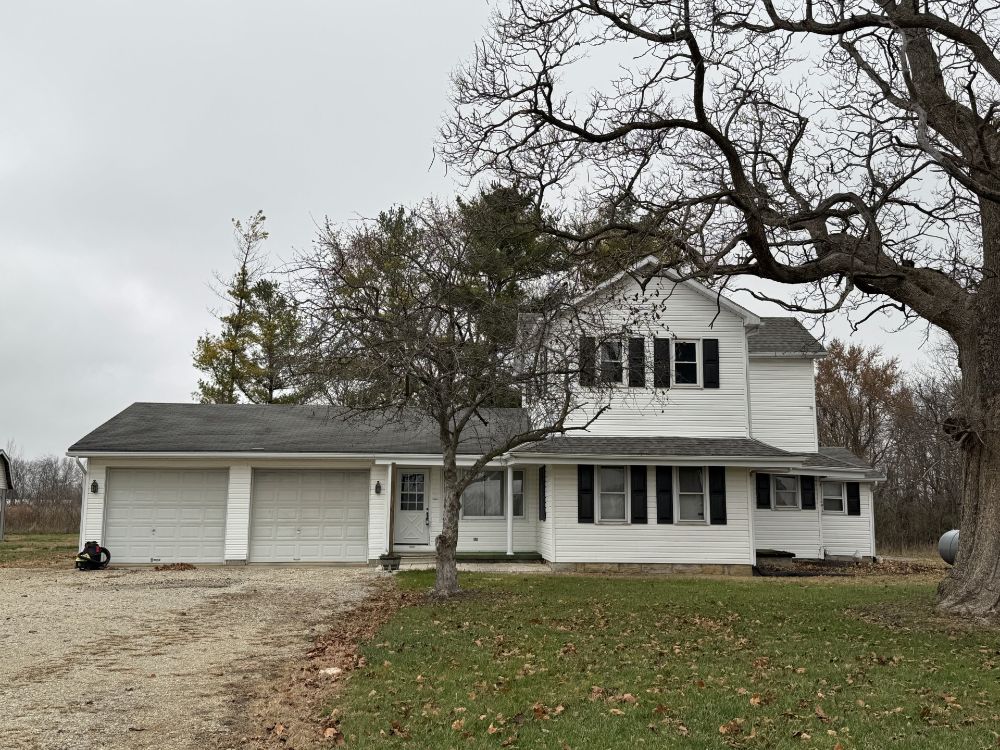
$289,900.00
3 BR
1 Baths
1,951 Sq. Ft.
ID #5500
10 W Main St.
Ft. Loramie, OH
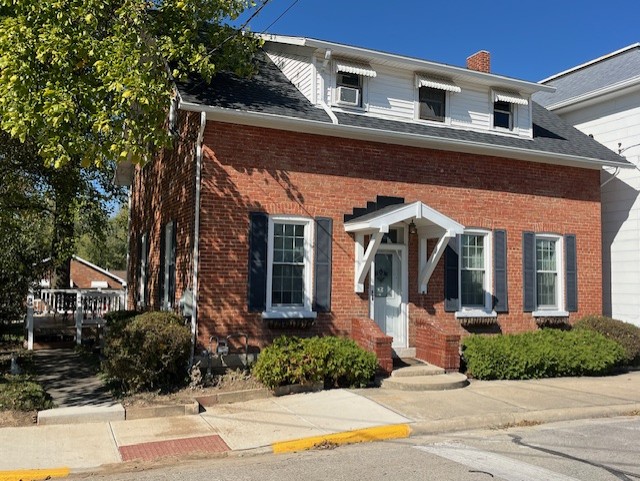
$249,900.00
3 BR
2 ½ Baths
2,488 Sq. Ft.
ID #5495
12299 Short Drive
Minster, OH
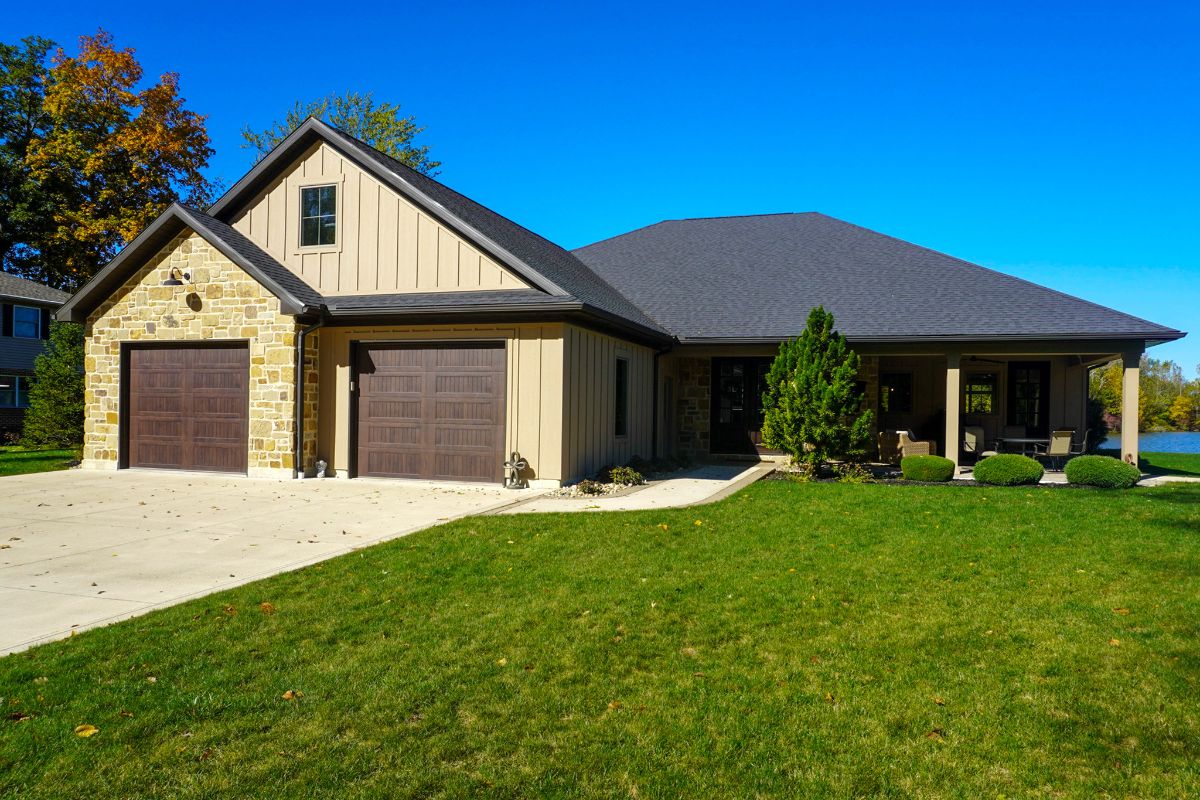
$1,580,000.00
2 BR
2 ½ Baths
3,485 Sq. Ft.
ID #5490
4221 State Route 362
Fort Loramie, OH
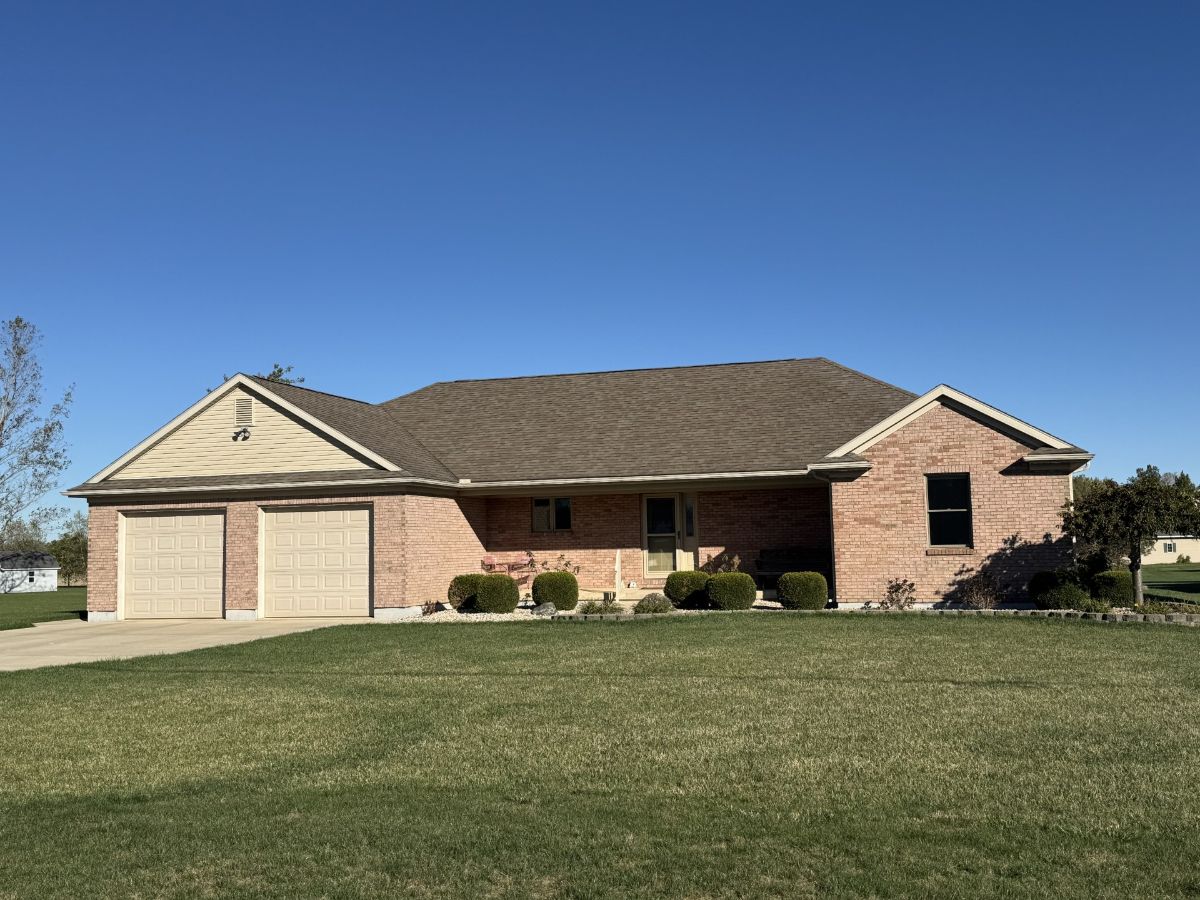
$559,900.00
3 BR
2 ½ Baths
2,008 Sq. Ft.
ID #5480
47 N. Frankfort St.
Minster, OH
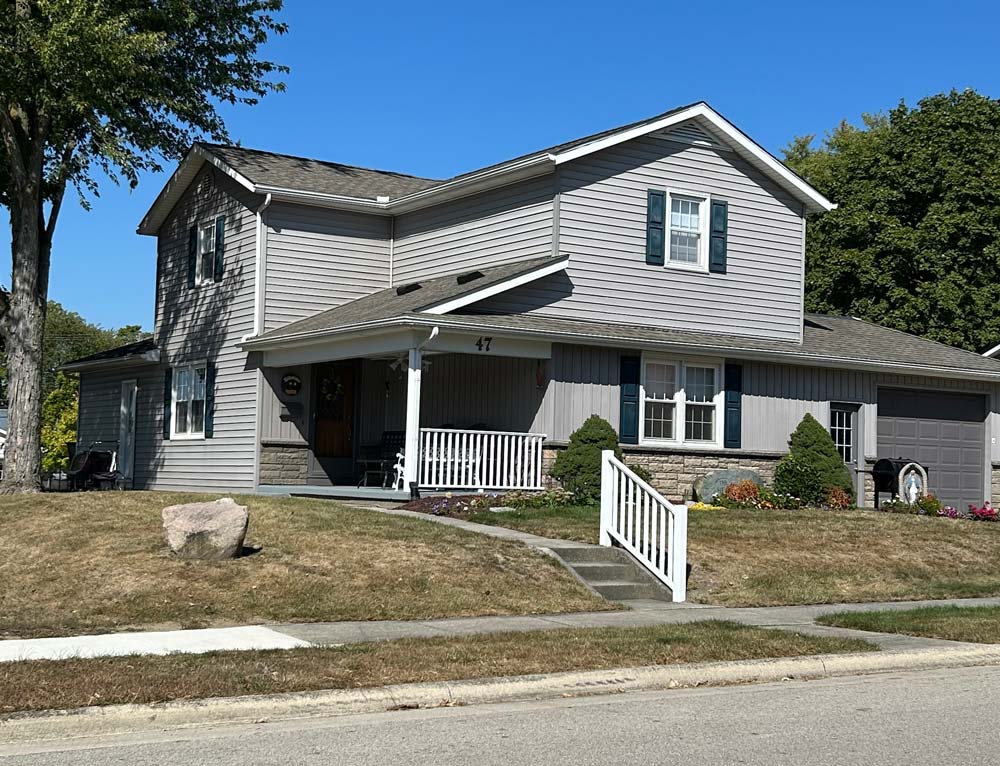
$335,000.00
3 BR
2 Baths
2,400 Sq. Ft.
ID #5450
193 S. Paris Street
Minster, OH
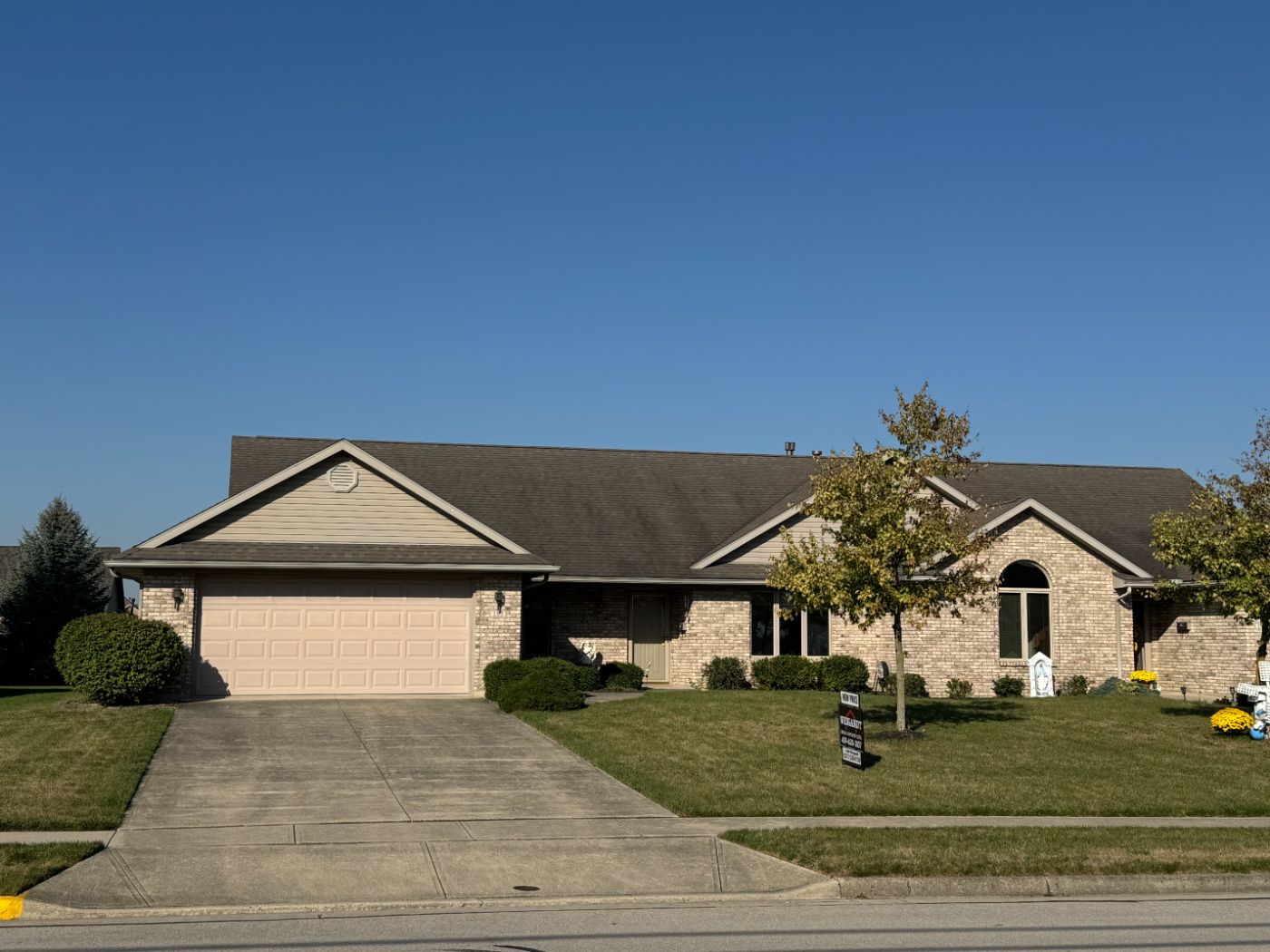
$374,900.00
2 BR
3 Baths
2,378.76 Sq. Ft.
ID #5335
7 East Second St.
Minster, OH
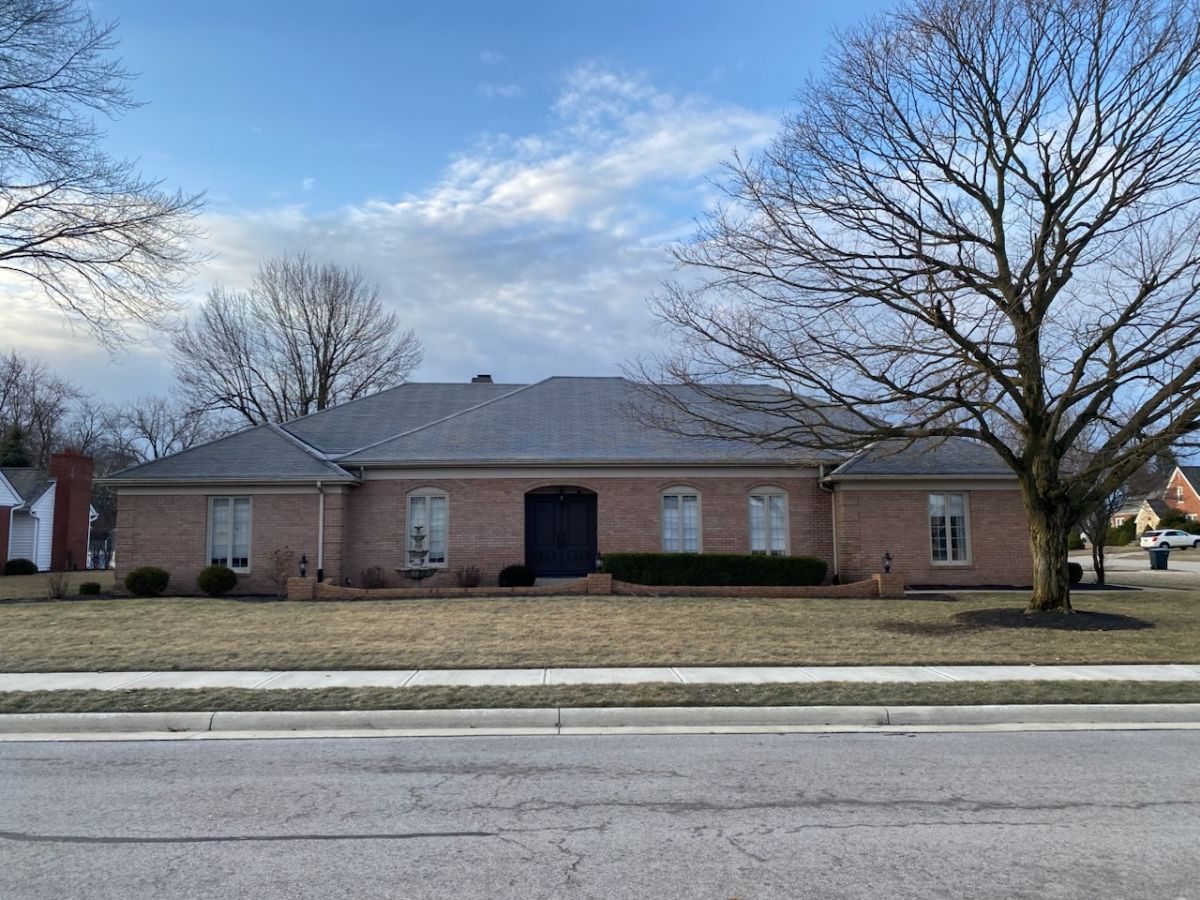
$485,000.00
3 BR
2 ½ Baths
2,786 Sq. Ft.
ID #5315
1025 Baker Rd.
Versailles, OH
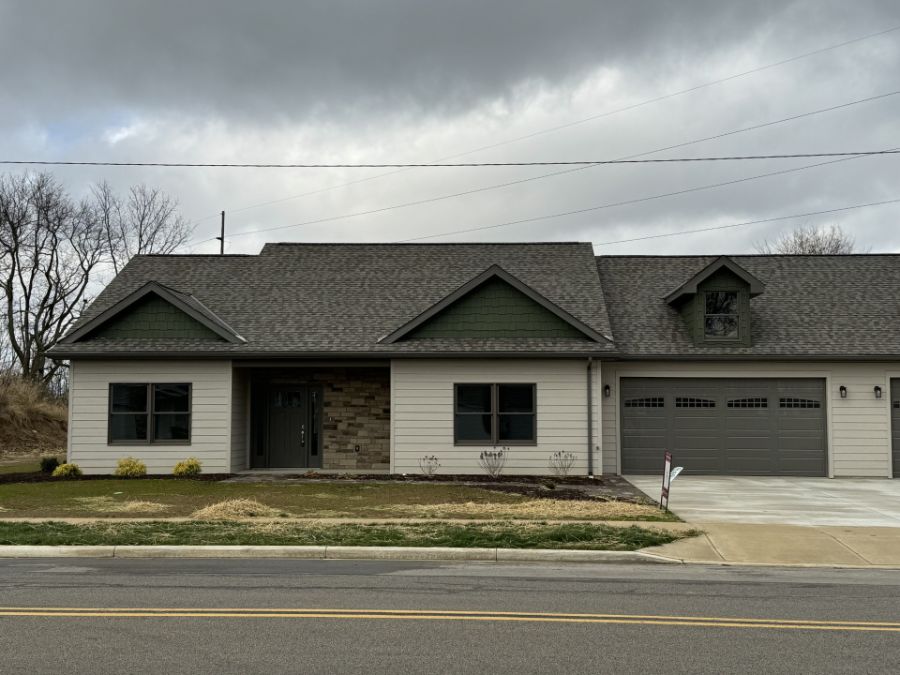
$395,000.00
3 BR
2 Baths
1,730 Sq. Ft.
ID #5305
1031 Baker Rd.
Versailles, OH
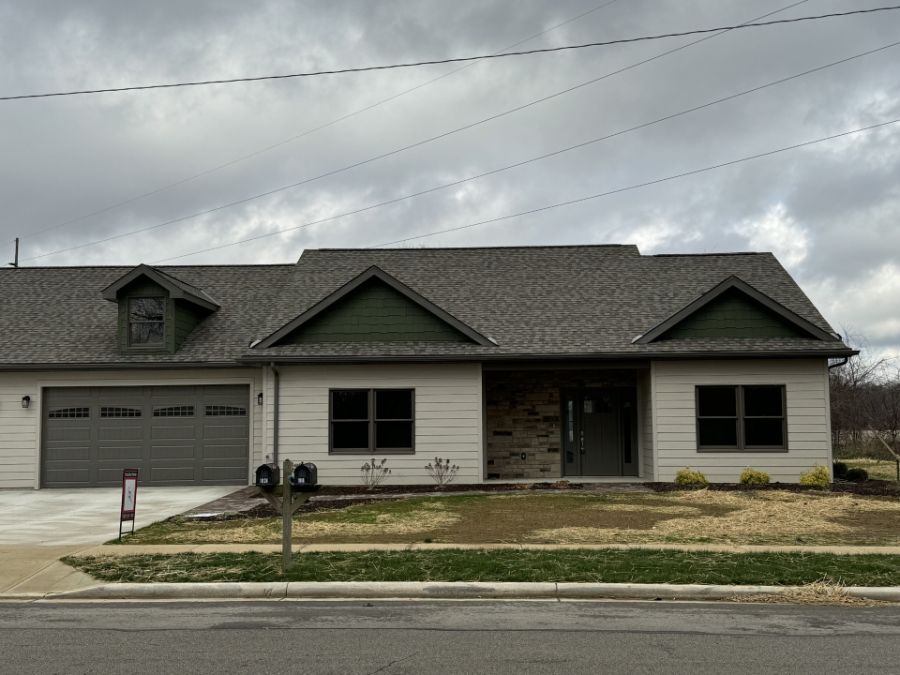
$395,000.00
3 BR
2 Baths
1,730 Sq. Ft.

